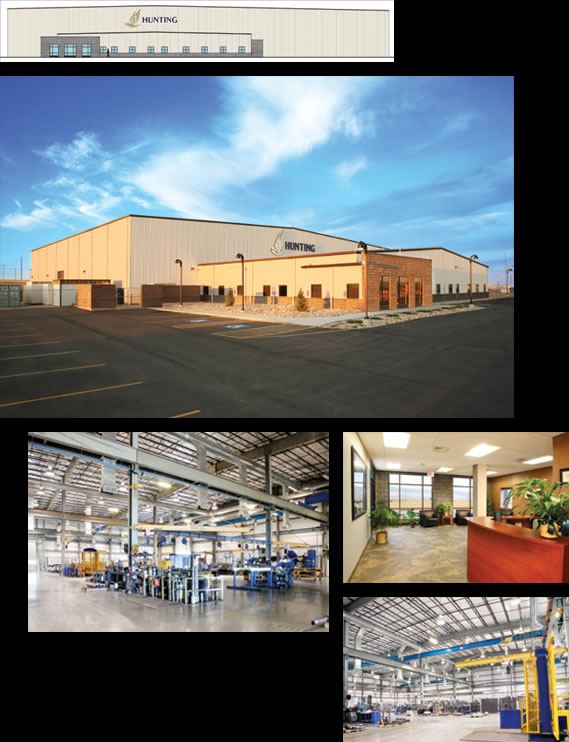Hunting Energy Services A pre-engineered metal building with a one-story office area and shop area designed for oil well motor disassembly and assembly including areas for: welding, phosphate dip tank, paint area, parts storage, truck shop/wash bay and covered outside storage. The project features 10 bridge cranes and 7 jib cranes and was designed with a high efficiency energy recovery HVAC system that has maximum pay back/return on investment.
|
Location Owner Contractor Role Personnel Scope Project Size Cost Data Completed |
